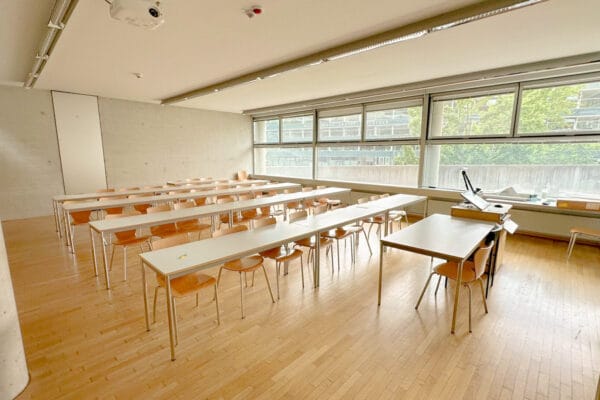
NAME:
SOWI - SR 1
BUILDING:
SOWI
FLOOR:
1
TYPE:
Seminar Room
CAPACITY:
35
ACCESS:
Only Participants
EQUIPMENT:
Beamer, PC, WLAN (Eduroam), Handicapped Accessible, LAN, Whiteboard, Speaker Desk
The Interreg project SHELTER, which ran from October 2019 to December 2022, aimed to restore historic rural buildings in the Italian-Austrian Alpine region. In Anras (East Tyrol), several measures were implemented as part of the project, focusing on sustainable renovation, citizen participation and the revitalization of regional building culture.
A central component was the citizen participation process, which, through workshops, steering group meetings, and a think tank, led to the development of the Anras 2030 vision. This process resulted in a catalog of measures, including, in particular, the reuse of the vacant „Mesnerhaus“ and the establishment of the Anras Village Tour as a new tourism and community-oriented initiative.
Usage concepts were developed for the „Mesnerhaus“, a historic farmhouse from the 18th century, including housing for different generations, a cultural center and a multifunctional community space. A comprehensive 3D survey and an inventory served as the basis for the planning. Ultimately, the municipality decided on residential use, particularly emphasizing social and intergenerational aspects.
The Anras Village Tour was implemented as a circular route with a rest area and information boards to increase the attractiveness of the village for residents and visitors. This measure promotes the gentle development of tourism and the appreciation of the traditions and the cultural landscape.
The project shows that the renovation of historic buildings in combination with participatory planning is a sustainable way of activating vacancies, preserving cultural heritage, and providing new impetus for community life.

We and use cookies and other tracking technologies to improve your experience on our website. We may store and/or access information on a device and process personal data, such as your IP address and browsing data, for personalised advertising and content, advertising and content measurement, audience research and services development. Additionally, we may utilize precise geolocation data and identification through device scanning.
Please note that your consent will be valid across all our subdomains. You can change or withdraw your consent at any time by clicking the “Consent Preferences” button at the bottom of your screen. We respect your choices and are committed to providing you with a transparent and secure browsing experience.